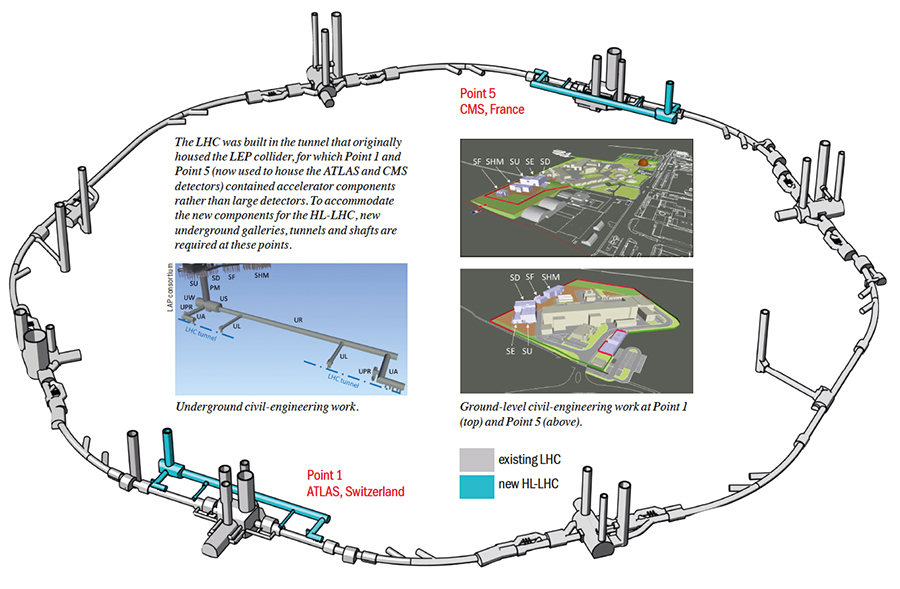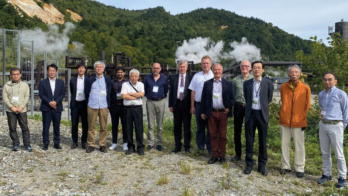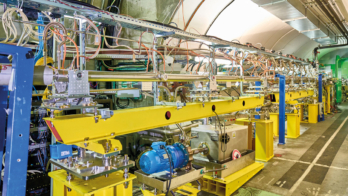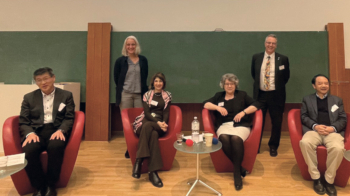Civil engineering for the High-Luminosity LHC is ready to begin.
The High-Luminosity LHC (HL-LHC) project at CERN is a major upgrade that will extend the LHC’s discovery potential significantly. Approved in June 2014 and due to enter operation in the mid-2020s, the HL-LHC will increase the LHC’s integrated luminosity by a factor 10 beyond its original design value. The complex upgrade, which must be implemented with minimal disruption to LHC operations, demands careful study and will take a decade to achieve.
The HL-LHC relies on several innovative and challenging technologies, in particular: new superconducting dipole magnets with a field of 11 T; highly compact and ultra-precise superconducting “crab” cavities to rotate the beams at the collision points and thus compensate for the larger beam crossing angle; beam-separation and recombination superconducting dipole magnets; beam-focusing superconducting quadrupole magnets; and 80 m-long high-power superconducting links with zero energy dissipation.
These new LHC accelerator components will be mostly integrated at Point 1 and Point 5 of the ring where the two general-purpose detectors ATLAS and CMS are located (see diagram). The new infrastructure and services consist mainly of power transmission, electrical distribution, cooling, ventilation, cryogenics, power converters for superconducting magnets and inductive output tubes for superconducting RF cavities. To house these large elements, civil-engineering structures including buildings, shafts, caverns and underground galleries are required.
Design study complete
The definition of the civil engineering for the HL-LHC began in 2015. Last year, the completion of a concept study allowed CERN to issue a call for tender for two civil-engineering consultant contracts, which were adjudicated in June 2016. These consultants are in charge of the preliminary, tender and construction design phases of the civil-engineering work, in addition to managing the construction and defect-liability phase. At Point 1, which is located in Switzerland just across from the main CERN entrance, the consultant contract involves a consortium of three companies: SETEC TPI (France), which is the consortium leader, together with CSD Engineers (Switzerland) and Rocksoil (Italy). A similar consortium has been appointed at Point 5, in France. Here, the consultant contract is shared between consortium-leader Lombardi (Switzerland), Artelia (France) and Pini Swiss (Switzerland). In November 2016, the two consultant consortia completed the preliminary design phase including cost and construction-schedule estimates for the civil-engineering work.
In parallel with the preliminary design, and with the help of external architects, CERN has submitted building-permit applications to the Swiss and French authorities with a view to start construction work by mid-2018. CERN has also performed geotechnical investigations to better understand the underground conditions (which consist of glacial moraines overlying a local type of soft rock called molasse), and has placed a contract with independent engineers ARUP (UK) and Geoconsult (Austria). These companies will confirm that the consultant designs have been performed with the appropriate skill, care and diligence in accordance with applicable standards. In addition, a panel comprising lawyers, architects and civil engineers is in place to resolve any disputes between parties.
At ground level, the HL-LHC civil engineering consists of five buildings at each of the two LHC points, technical galleries, access roads, concrete slabs and landscaping. At each point, the total surface corresponds to about 20,000 m2 including 3300 m2 of buildings. A cluster of three buildings is located at the head of the shaft and will house the helium-refrigerator cold box (SD building, see images above), water-cooling and ventilation units (SU building) and also the main electrical distribution for high and low voltage (SE building). Completing the inventory at each point are two stand-alone buildings that will house the primary water-cooling towers (SF building) and the warm compressor station of the helium refrigerator (SHM building). Buildings housing noisy equipment (SU, SF, SHM) will be constructed with noise-insulating concrete walls and roofs.
In terms of underground structures, the civil-engineering work consists of a shaft, a service cavern, galleries and vertical cores (see image above left). The total volume to be excavated is around 50,000 m3 per point. The PM shaft (measuring 9.7 m in diameter and 70–80 m deep) will house a secured access lift and staircase as well as the associated services. The service cavern (US/UW, measuring 16 m in diameter and 45 m long) will house cooling and ventilation units, a cryogenic box, an electrical safe room and electrical transformers. The UR gallery (5.8 m diameter, 300 m long) will house the power converters and electrical feed boxes for the superconducting magnets as well as cryogenic and service distribution. Two transverse UA galleries (6.2 m diameter, 50 m long) will house the RF equipment for the powering and controls of the superconducting crab cavities. At the end of the UA galleries, evacuation galleries (UPR) are required for personnel emergency exits. Two transversal UL galleries (3 m diameter, 40 m long) will house the superconducting links to power the magnets and cryogenic distribution system. Finally, the HL-LHC underground galleries are connected to the LHC tunnel via 16 vertical cores measuring 1 m in diameter and approximately 7 m long.
Next milestone
The next important milestone will be the adjudication in March 2018 of the two contracts (one per point) for the civil-engineering construction work. In December 2016, CERN launched a market survey for the construction tender, which will be followed by invitations to tender to qualified firms by June 2017. The main excavation work, which may generate harmful vibrations for the LHC accelerator performance, must be performed during the second long shutdown of the LHC accelerator scheduled for 2019–2020. Handover of the final building is scheduled by the end of 2022, while the vertical cores connecting the HL-LHC galleries to the LHC tunnel will be constructed at the start of the third LHC long shutdown beginning in 2024.
Realising the HL-LHC is a major challenge that involves more than 25 institutes from 12 countries, and in addition to civil-engineering work it demands several cutting-edge magnet and other accelerator technologies. The project is the highest priority in the European Strategy for Particle Physics, and will ensure a rich physics programme at the high-energy frontier into the 2030s.






